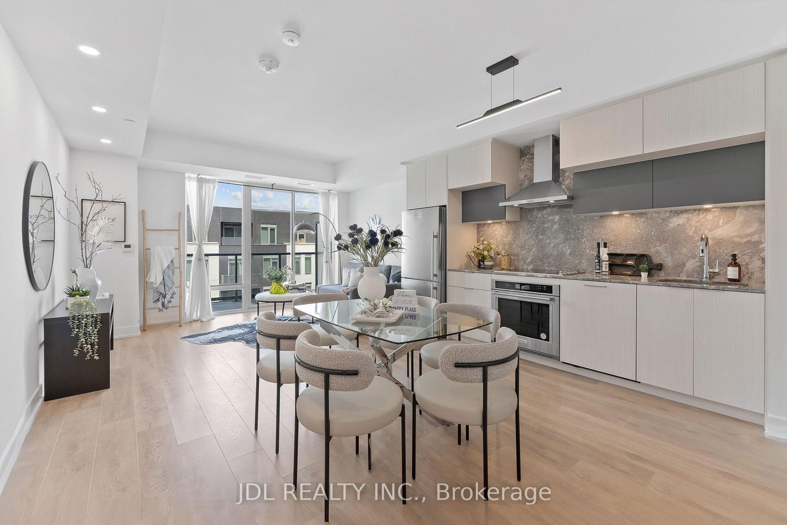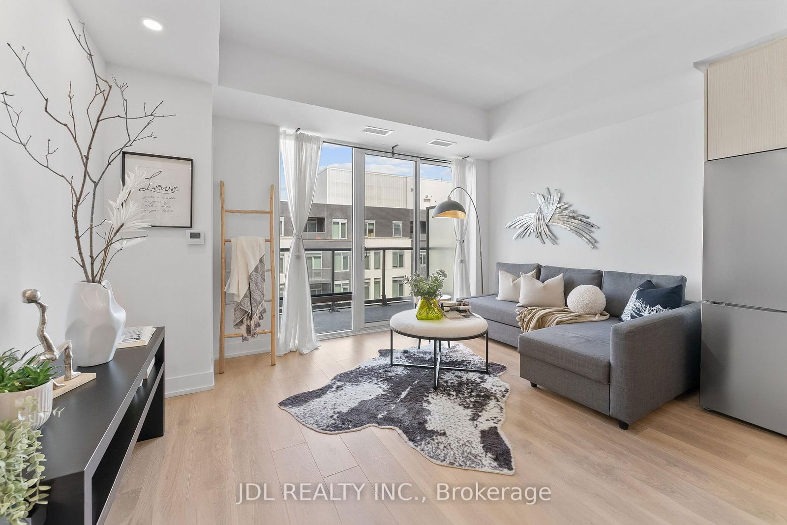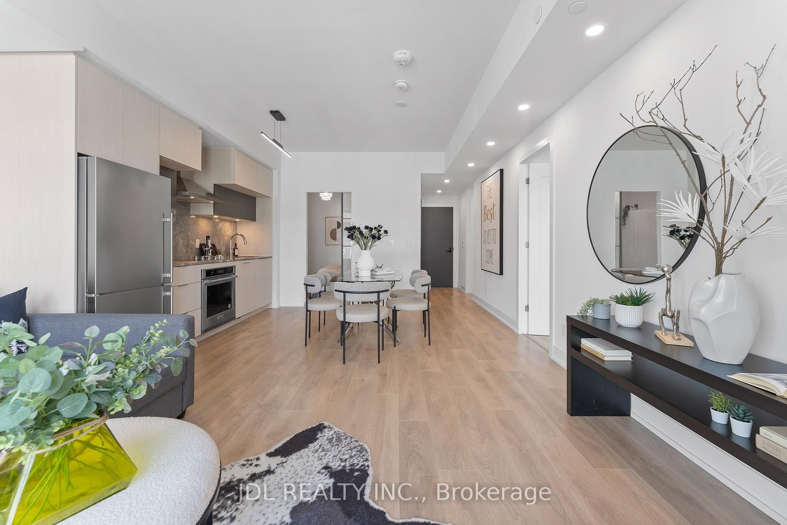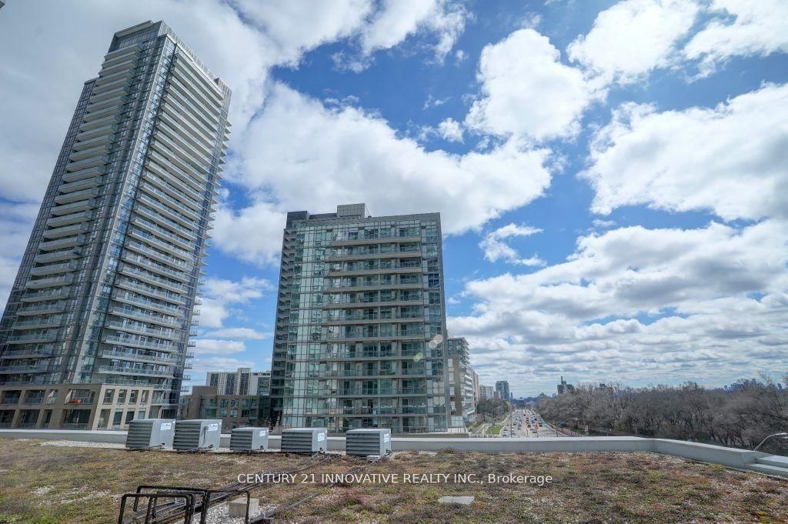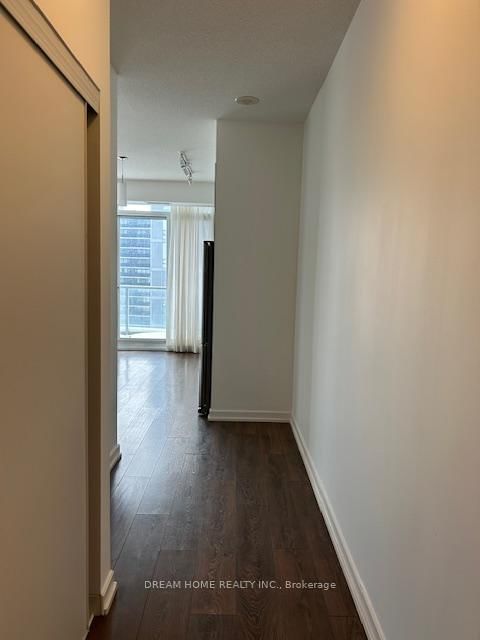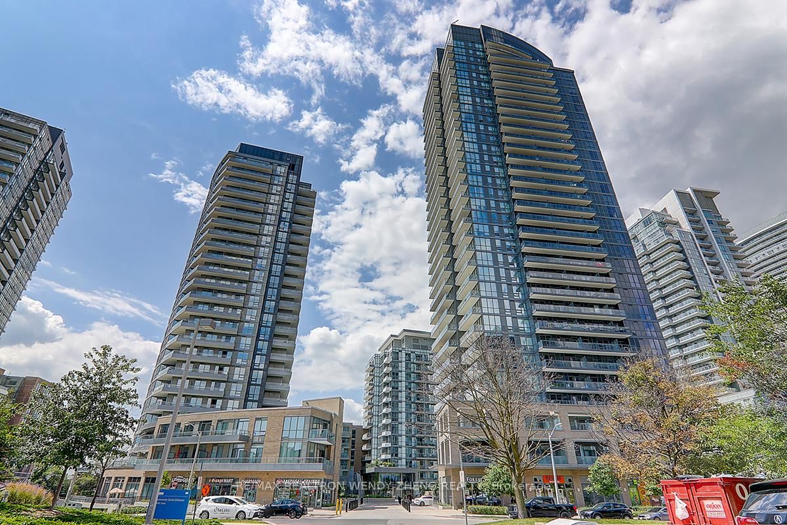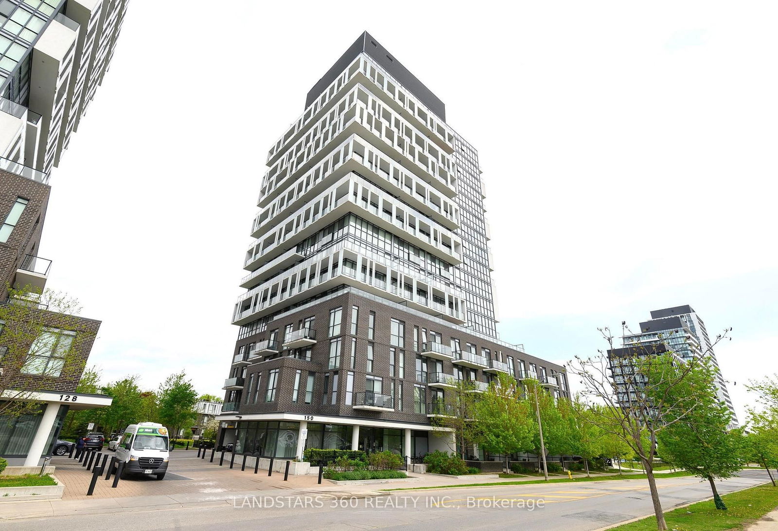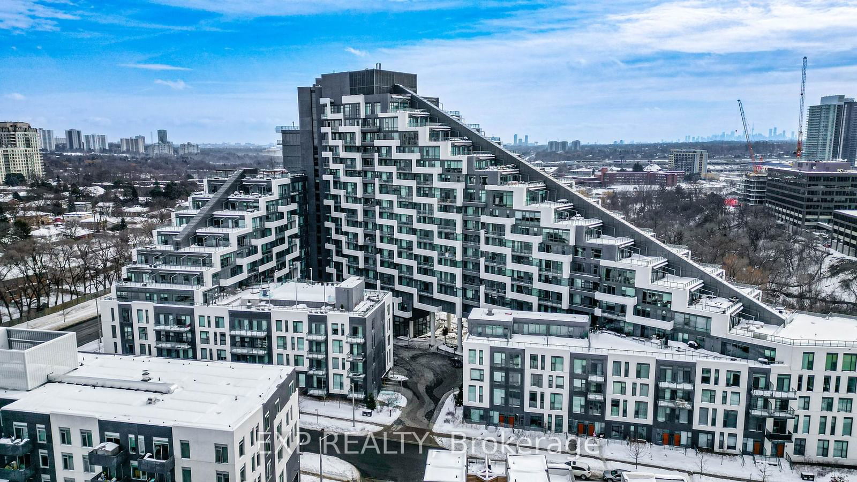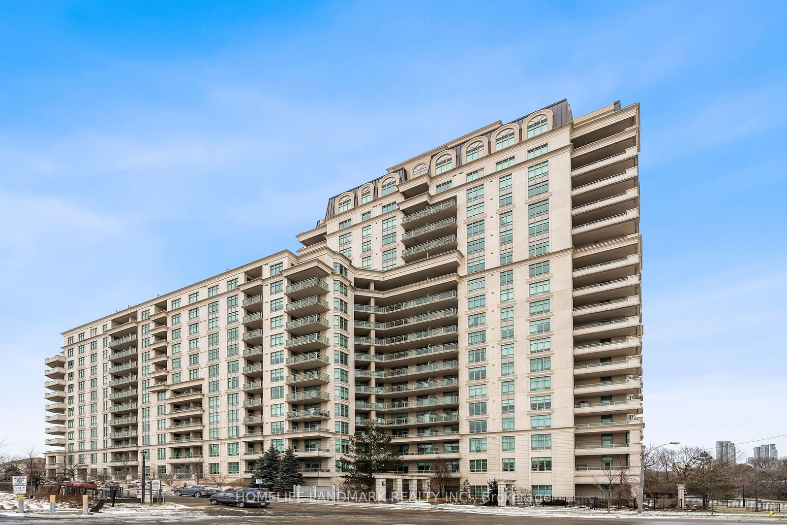Overview
-
Property Type
Condo Apt, Apartment
-
Bedrooms
2
-
Bathrooms
2
-
Square Feet
700-799
-
Exposure
North West
-
Total Parking
1 Underground Garage
-
Maintenance
$625
-
Taxes
$3,190.00 (2024)
-
Balcony
Open
Property description for 651-25 Adra Grado Way, Toronto, Bayview Village, M2J 0H6
Property History for 651-25 Adra Grado Way, Toronto, Bayview Village, M2J 0H6
This property has been sold 1 time before.
To view this property's sale price history please sign in or register
Estimated price
Local Real Estate Price Trends
Active listings
Average Selling Price of a Condo Apt
May 2025
$660,737
Last 3 Months
$681,111
Last 12 Months
$695,661
May 2024
$731,419
Last 3 Months LY
$730,094
Last 12 Months LY
$718,003
Change
Change
Change
Historical Average Selling Price of a Condo Apt in Bayview Village
Average Selling Price
3 years ago
$672,886
Average Selling Price
5 years ago
$766,709
Average Selling Price
10 years ago
$366,258
Change
Change
Change
Number of Condo Apt Sold
May 2025
25
Last 3 Months
22
Last 12 Months
26
May 2024
41
Last 3 Months LY
39
Last 12 Months LY
31
Change
Change
Change
How many days Condo Apt takes to sell (DOM)
May 2025
33
Last 3 Months
29
Last 12 Months
32
May 2024
24
Last 3 Months LY
25
Last 12 Months LY
26
Change
Change
Change
Average Selling price
Inventory Graph
Mortgage Calculator
This data is for informational purposes only.
|
Mortgage Payment per month |
|
|
Principal Amount |
Interest |
|
Total Payable |
Amortization |
Closing Cost Calculator
This data is for informational purposes only.
* A down payment of less than 20% is permitted only for first-time home buyers purchasing their principal residence. The minimum down payment required is 5% for the portion of the purchase price up to $500,000, and 10% for the portion between $500,000 and $1,500,000. For properties priced over $1,500,000, a minimum down payment of 20% is required.

